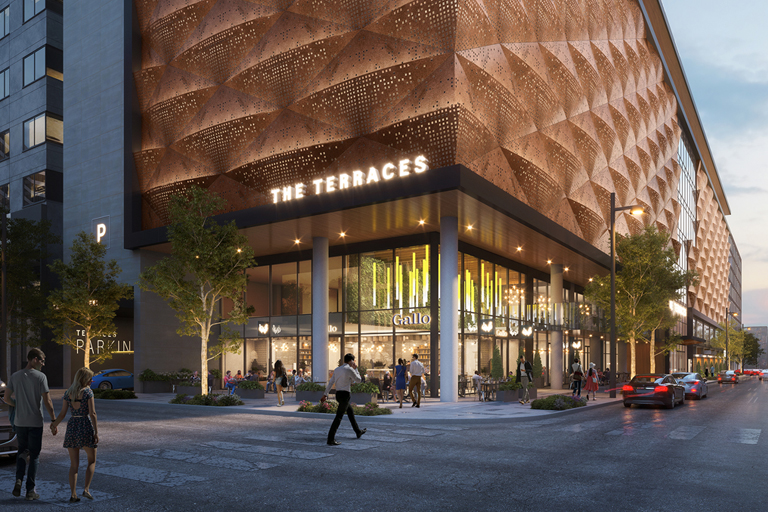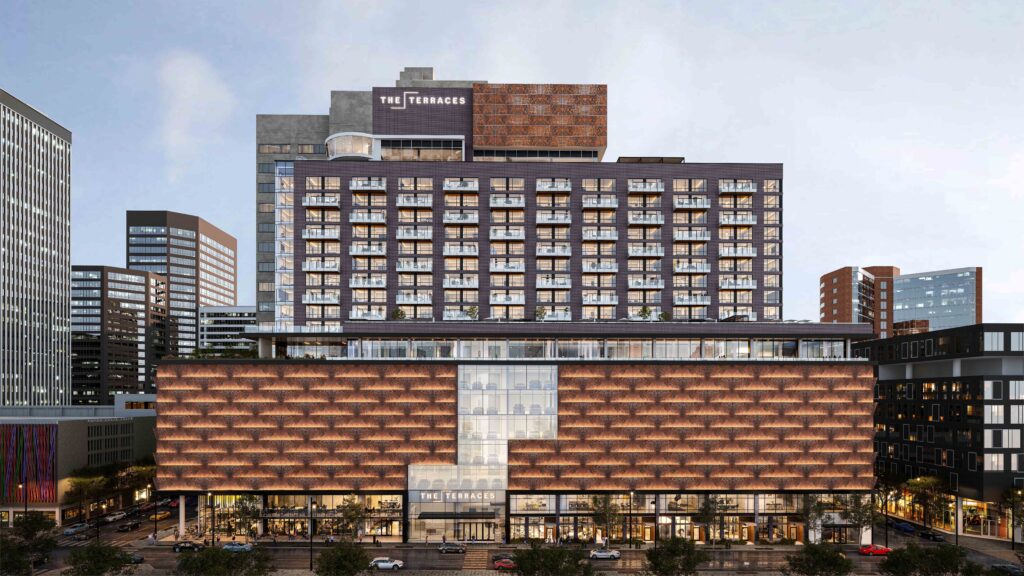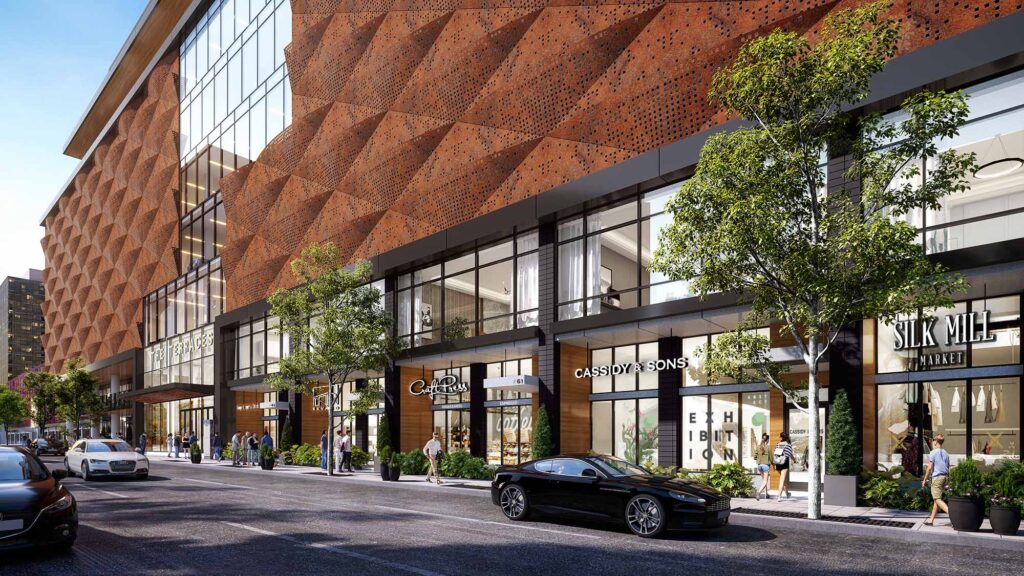Here’s What The Terrace Plaza’s Rebranding Means For Its Future
- January 10, 2023

Article originally appeared in Cincinnati Business Courier.
What is currently home to ripped out pipes, boarded windows and a fallen piece of plaster and wire mesh will soon be given a second lease on life – complete with a new branded identity for the Cincinnati icon.
The former Terrace Plaza Hotel will soon become the Terraces as it is redeveloped by Birkla Investment Group. The rebrand is both a departure from the current brick facade of the Terrace Plaza and the bold vision developer Tony Birkla exclusively revealed to the Business Courier in 2017.
“We’re creating a new brand for Terrace Plaza to be the Terraces,” Birkla told the Business Courier.
When creating a vision for a new Terrace Plaza in 2017, Birkla’s plan included a mix of retail, restaurants, residential and parking, along with a possible hotel. That design essentially remains the same, though the planned hotel has been scratched.
The plan also includes a new Gourmet Room, the once-famed restaurant that sat atop the Terrace Plaza Hotel. At the Terraces, the new Gourmet Room will be “a similar themed restaurant and bar … for all visitors to enjoy,” according one of Birkla Investment Group’s branding packages for the project.
“That is pretty much the same vision that we had before, but much, much more respectful of the history of the building,” Birkla said. “This time around, we spent a lot of time looking at the history and trying to really create a brand that was dedicated to the past as much as it is to the future.”
One of the biggest questions on the Terrace’s path to redevelopment has revolved around plans for the building’s facade, or “skin.” The original Terrace Plaza included seven stories of stack-bonded bricks, something many preservationists argued should be preserved at least in part. The new renderings – which Birkla noted are somewhat aspirational – include a scalloped facade that serves as a more modern take on the bricks.

The new wrap around what would become the building’s parking garage is made up of four-by-12 inch “stacked modules” that are placed on a diagonal. The more textured wrap serves as a nod to the curvature of the Gourmet Room, which sits toward the building’s top above the residential units. It also plays into the big theme of The Terraces: the idea of the diagonal, or the incline, which can be found in the Terraces’ icon and the glass in the middle of the new façade.
The Terraces also include many of its namesake, with terraces being shown off the Gourmet Room, pool, rooftop, residential units and more. The development includes 360-degree rooftop views of downtown Cincinnati, and over 30,000 square feet of amenities will be packed inside the tiered building.
“I think Sixth Street is going to become something very special if we can accomplish what is our ultimate goal,” Birkla said.

Birkla and his team have already spent about $4 million to $5 million on stabilizing the building for construction via the “make-safe” plan. The city tossed in $3 million for the Terrace’s stabilization. Implementing the make-safe plan began in October 2022, not long after Birkla purchased the building in September 2022.
Birkla’s goal is to start construction – at least on the demolition side – by the middle of 2023. From there, the Terraces will take 18 to 24 months to complete.
